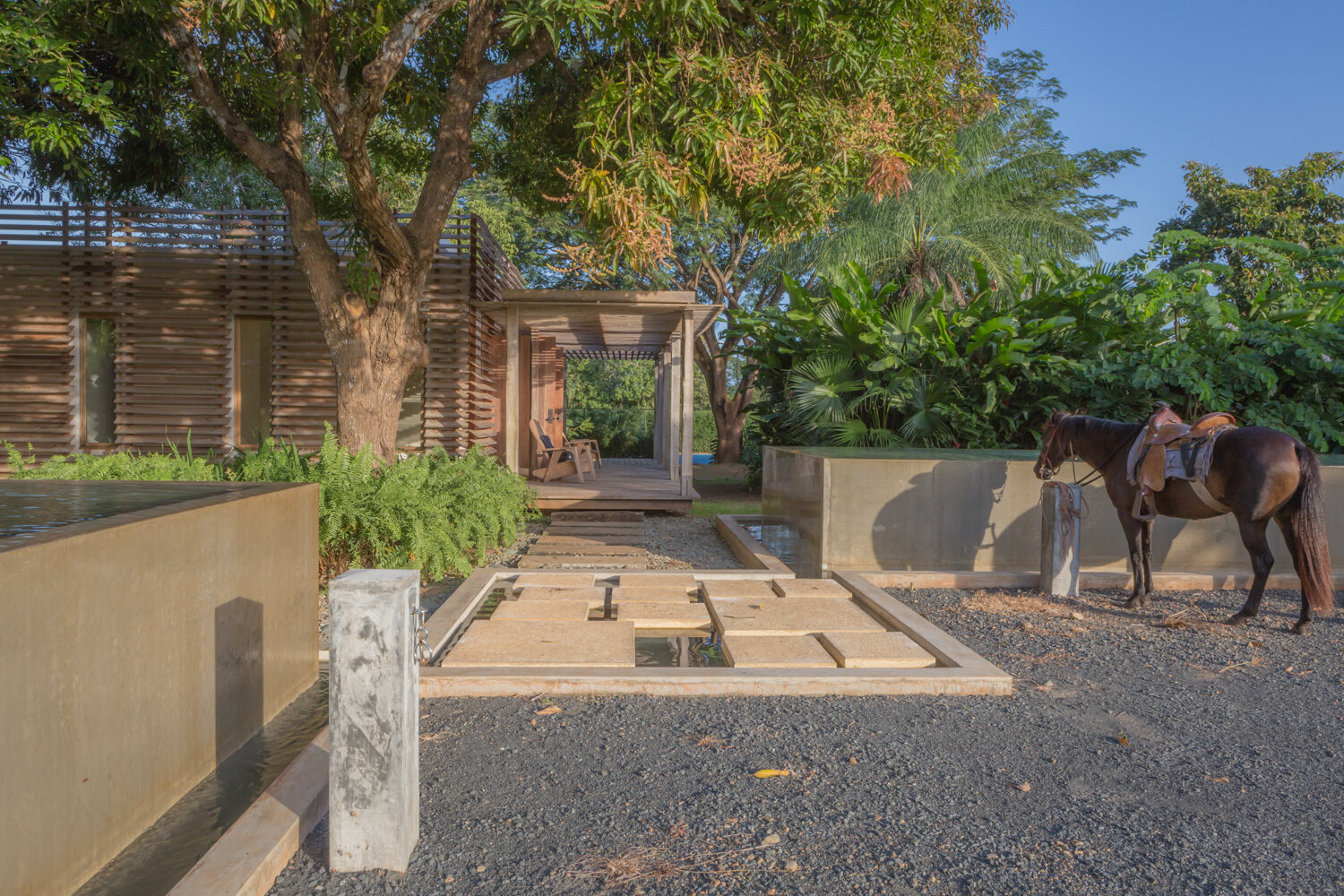


The design of the project is organized around a central garden and paddock area with fountains for the horses and integral foot wash for riders (who tend to return from their rides very muddy). Adjacent to the paddock area are two changing rooms and a tennis viewing area that is shaded by an old Corotu (guanacaste, sc. enterolobium cyclocarpun) tree 10-meters high. The centralized arrangement allows for the buildings to be pulled apart, which provide cross ventilation, cooling from the fountains and gardens, and views of the garden.
The pathways between the structures were realized as garden corridors bordered by structures and exterior rooms. Users circulate through the tropical gardens, with distant views of the other structures incorporated within the ecosystem. The siting of each structure was done with great care to have minimal site impact, and to save and incorporate large legacy trees into the project. We found spaces between existing trees that were ideally suited for each structure, relative to shade, light, and design. The project is tropical, modern, and exists at the intersection of conservation, restoration, and design.
The walls of each structure are lined with almendro (Brazilian teak) louvers mounted off the facade to prevent solar heat gain during the day. There are skylights in each of the structures that when lit at night resemble lanterns nestled within the forest to guide the riders a way back home at night after sunset rides. The skylights also provide for a beautiful composition of natural light in each of the structures and this daylighting reduces energy use.
The stables are located adjacent to the tennis court, changing rooms and the rider’s staging area. For the design we collaborated with Sustainable Stables of North Carolina. The design reflects the social nature of horses and allows them to run freely as a herd in the pasture area during the day, and at night they return to eat and sleep in the shaded paddock, referred to as the ‘run-in shed’.
The stables consist of two adjacent structures both of which are made of simple local materials such as teak timber framing, concrete, clay blocks, and clay tiles. The heavy timber construction was designed to maximize openness, and the aesthetic lightness of the structures.
The buildings are contextual and employ local materials but utilizing a modern design makes them more efficient. The visual appearance is lighter and brighter than a typical vernacular structure would have had.
The site had formerly been cow pasture and was largely cleared of native tree species. When siting the buildings, particular importance was given to wind, light, and drainage. Throughout the pasture and around the buildings we planted a variety of native tree species to provide shade and improve overall soil quality.
The run-in shed is double height for ventilation and has four distinct areas for the horses to congregate or be on their own. The horses are free to circulate throughout the run-in shed area but can often be found staying together in their herd. The north building and the courtyard also double as an education center for special events at the Reserve, like the Turtle Talks with the community.
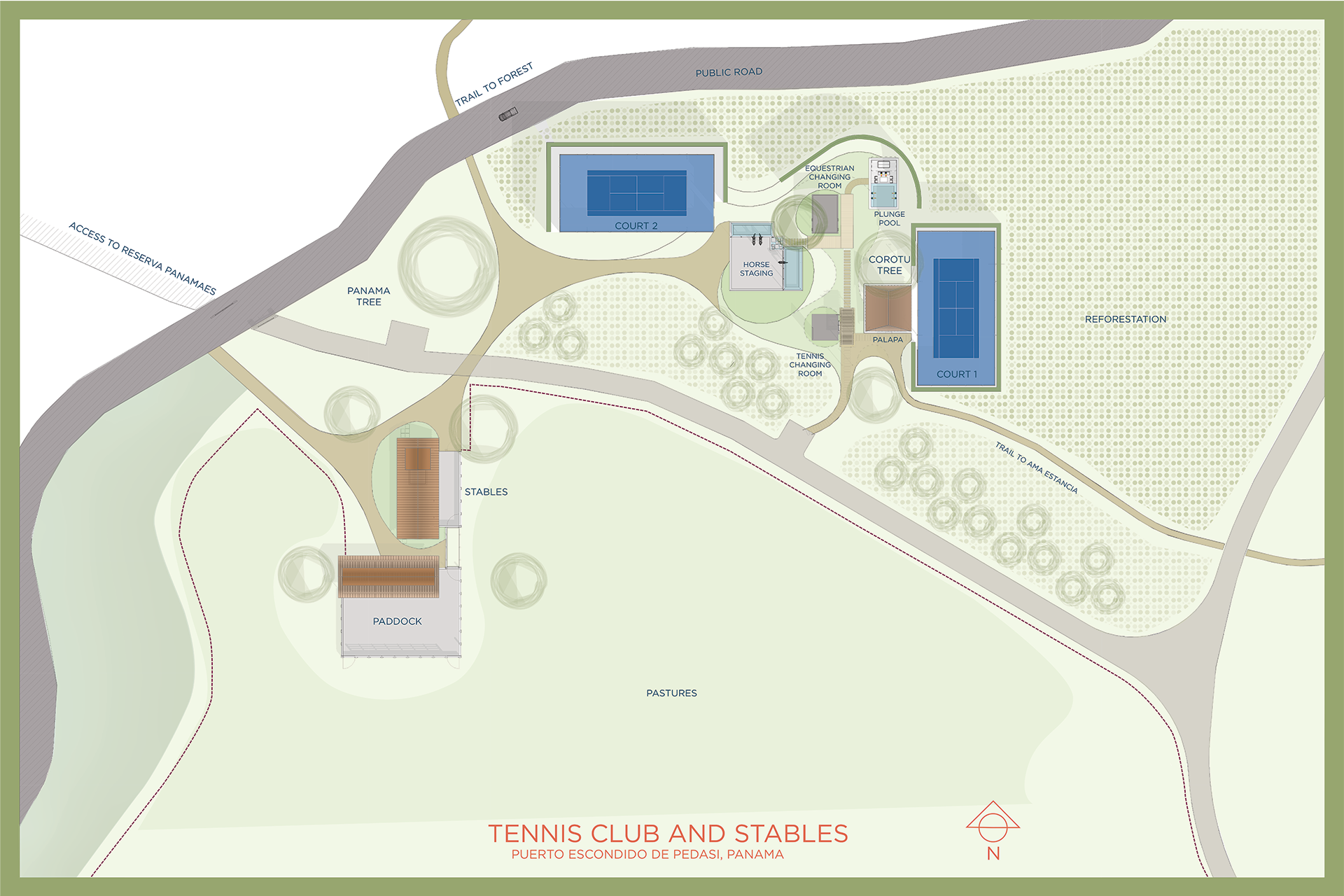















It was noon and two large birds of prey circled above us. We struggled to wade our way across the field of waist high grass that rustled with every step….


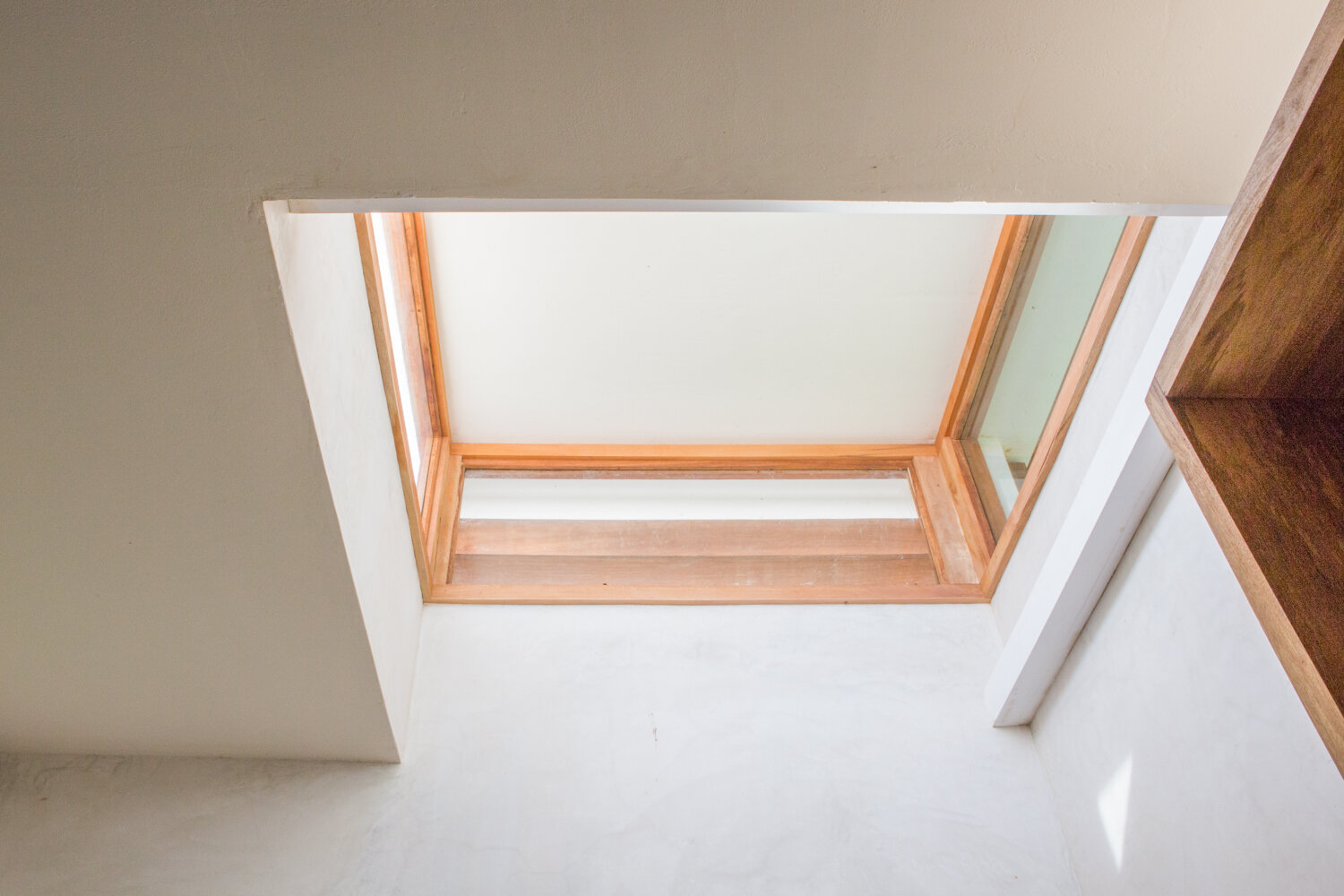


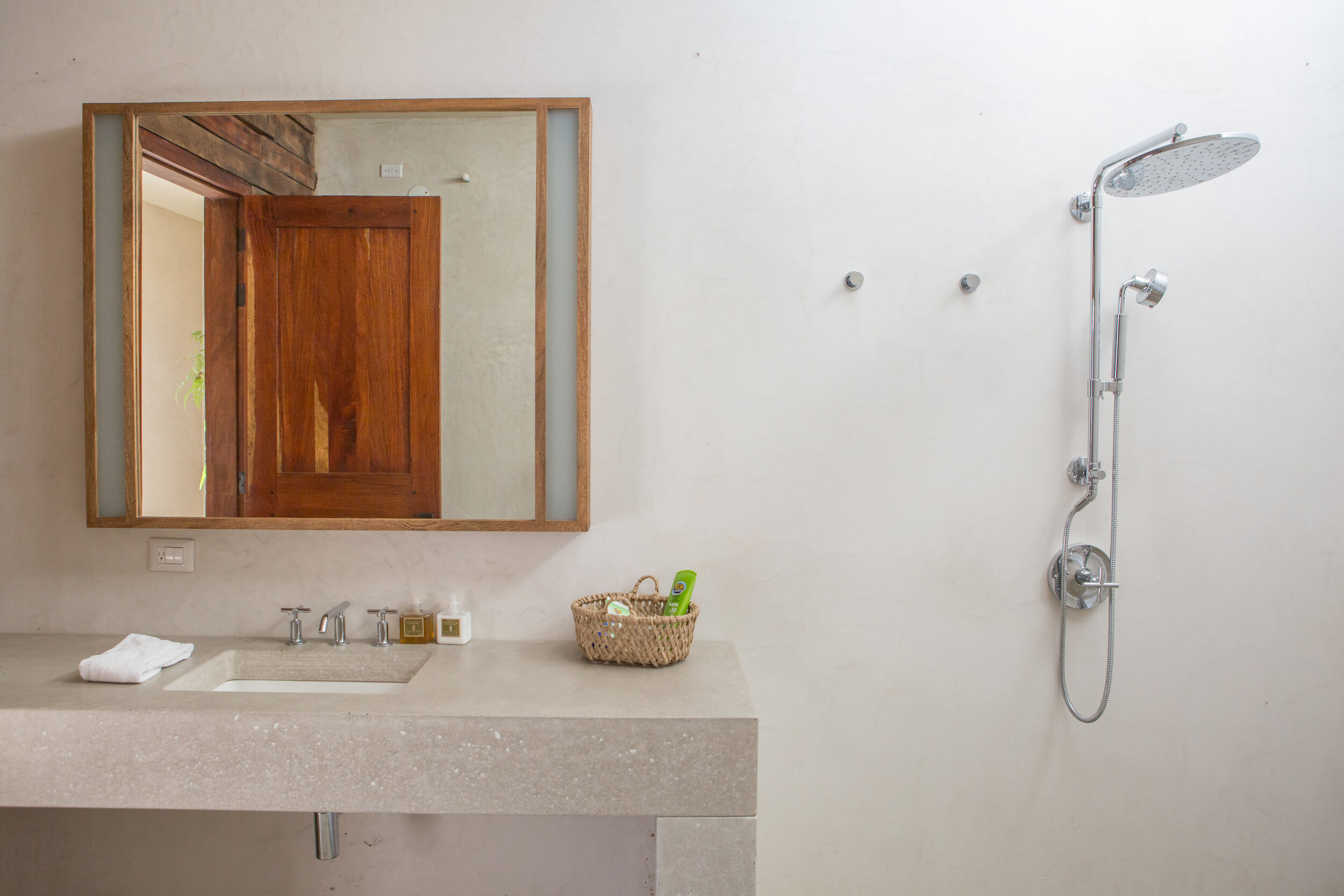


Studio Tlalli is a high-end design studio that produces furniture and objects made from sustainable materials harvested from our private ecological reserve and assembled by hand in our shop in Pedasi, Panama. The club was largely furnished with custom furniture by Studio Tlalli.
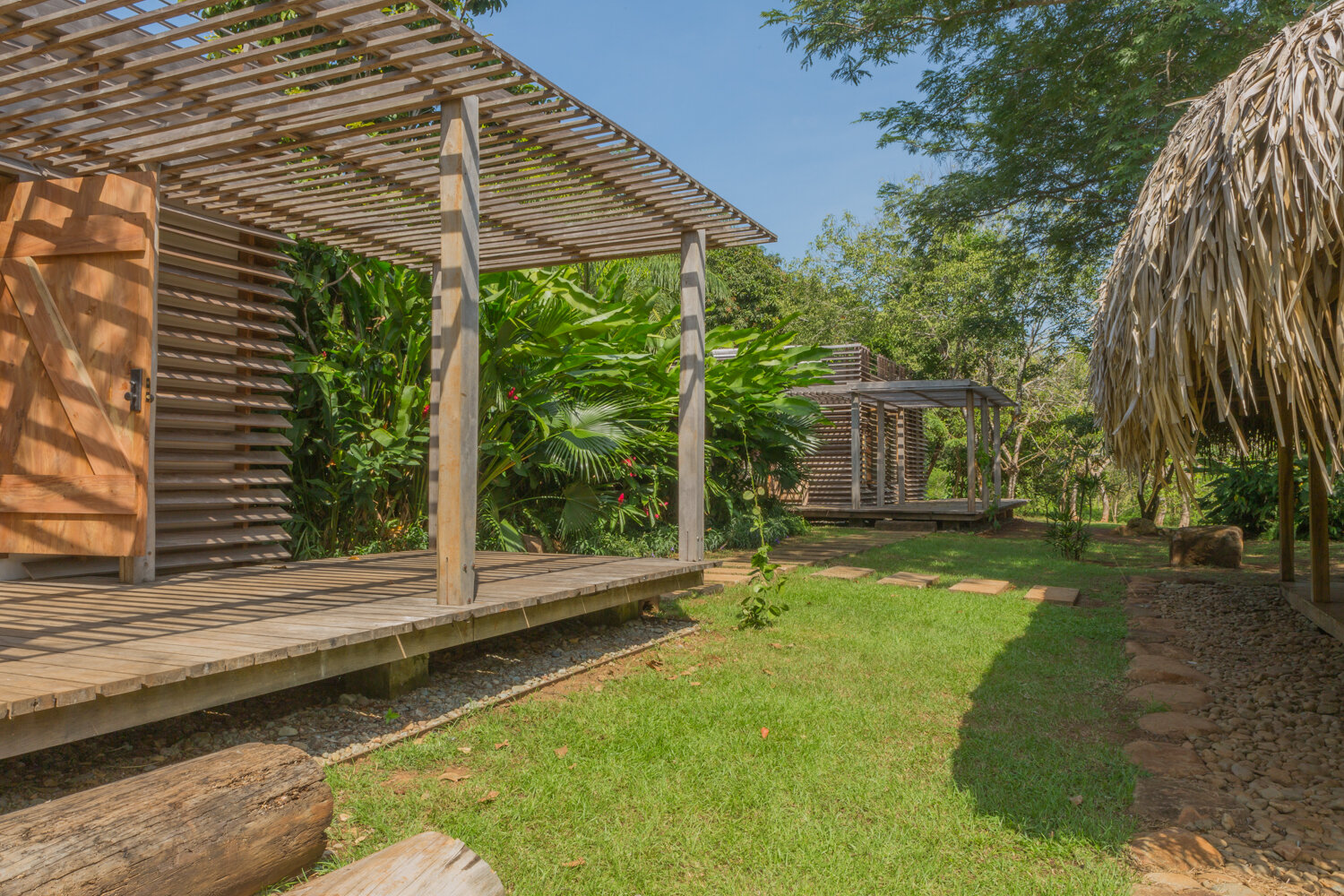



2016
Ongoing Development
IM-KM Architecture and Planning
Principals: Kristin Morales + Ivan Morales
Team: Mary Elizabeth Burton, Rene Nava, Betsy Cerrud de Quintero, Sasha Cole
Francisco Cedeno y Roberto Cigurrista
Reserva Panamaes construction
Team: Saul Cedeno, Juan Herrera, Jose Luis Alvarez, Betsy Cerrud de Quintero, and Crew
Main International, S.A., Saul Cedeno, Horacio Peralta, and Crew
Sustainable Stables
Turf Masters
Seth Crutcher
IM-KM / SCole